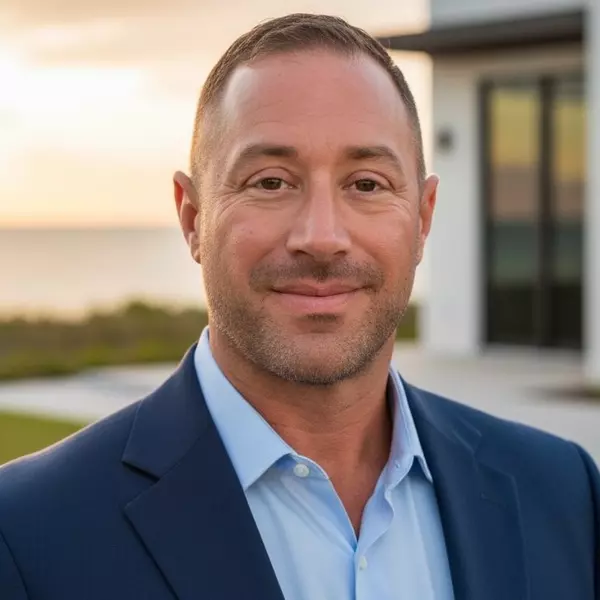
Bought with
UPDATED:
Key Details
Property Type Single Family Home
Sub Type Single Family Residence
Listing Status Active
Purchase Type For Sale
Square Footage 3,101 sqft
Price per Sqft $177
Subdivision Misty Glen
MLS Listing ID O6356114
Bedrooms 4
Full Baths 3
Construction Status Completed
HOA Fees $60/mo
HOA Y/N Yes
Annual Recurring Fee 720.0
Year Built 2012
Annual Tax Amount $6,051
Lot Size 0.330 Acres
Acres 0.33
Property Sub-Type Single Family Residence
Source Stellar MLS
Property Description
Enjoy Hunters Lake Estates' community amenities including scenic lake trails and a playground for family fun. Top schools like Limona Elementary, McLane Middle, and Brandon High are just minutes away. Conveniently located near I75 and I4, you're a short drive from downtown Tampa. Shop and dine nearby at Brandon Exchange's 140 plus stores or Bloomingdale Square. Unwind at Eureka Springs Park, kayak at Lithia Springs, or explore adventure at Busch Gardens and the Florida Aquarium, all easily accessible. This home is ready for your next chapter. Book your tour today!
Location
State FL
County Hillsborough
Community Misty Glen
Area 33510 - Brandon
Zoning PD
Interior
Interior Features Ceiling Fans(s), Eat-in Kitchen, High Ceilings, Open Floorplan, Stone Counters, Walk-In Closet(s)
Heating Central
Cooling Central Air
Flooring Carpet, Tile
Furnishings Unfurnished
Fireplace false
Appliance Dishwasher, Dryer, Microwave, Range, Refrigerator, Washer
Laundry Inside, Laundry Room
Exterior
Exterior Feature Sidewalk, Sliding Doors
Garage Spaces 3.0
Utilities Available Cable Available, Electricity Connected, Sewer Connected, Water Available
Roof Type Shingle
Attached Garage true
Garage true
Private Pool No
Building
Entry Level Two
Foundation Slab
Lot Size Range 1/4 to less than 1/2
Sewer Public Sewer
Water Public
Structure Type Block,Stucco
New Construction false
Construction Status Completed
Others
Pets Allowed Yes
HOA Fee Include Maintenance Grounds
Senior Community No
Ownership Fee Simple
Monthly Total Fees $60
Acceptable Financing Cash, Conventional, FHA, Other, VA Loan
Membership Fee Required Required
Listing Terms Cash, Conventional, FHA, Other, VA Loan
Special Listing Condition None




