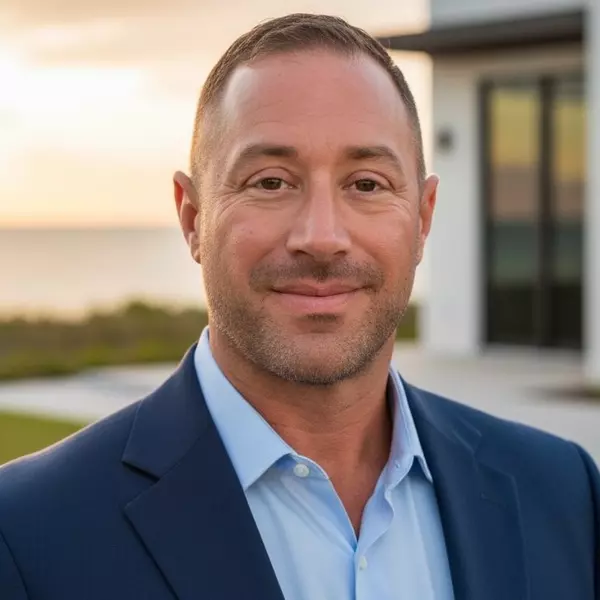
Bought with
UPDATED:
Key Details
Property Type Single Family Home
Sub Type Single Family Residence
Listing Status Active
Purchase Type For Sale
Square Footage 1,759 sqft
Price per Sqft $164
Subdivision Summerglen Ph 6-B
MLS Listing ID OM707132
Bedrooms 3
Full Baths 2
Half Baths 1
HOA Fees $375/mo
HOA Y/N Yes
Annual Recurring Fee 4500.0
Year Built 2013
Annual Tax Amount $2,480
Lot Size 7,405 Sqft
Acres 0.17
Lot Dimensions 60x120
Property Sub-Type Single Family Residence
Source Stellar MLS
Property Description
Welcome to SummerGlen — one of Ocala's premier 55+ golf communities, where comfort, convenience, and community come together beautifully. This upgraded St. Augustine model is literally steps away from the clubhouse and is one of the few homes in the community that includes a coveted half bath — making it as functional as it is inviting.
Step inside and feel the spacious flow of the open-concept design with high ceilings and natural light pouring in through a three-panel glass slider. The living area opens seamlessly to a screened lanai, the perfect spot for morning coffee, afternoon breezes, or evening get-togethers with friends.
The chef's kitchen is warm and welcoming with Corian countertops, stainless steel appliances, rich wood cabinetry, and a layout that makes entertaining a joy.
The primary suite is a private retreat with dual sinks, a garden tub, a walk-in shower, and a spacious closet. Two additional bedrooms plus a flexible den provide plenty of room for visitors, hobbies, or a home office.
And then there are the standout features that make this home a true gem:
Brand-new roof (2023)
Fully owned solar panels — paid in full and transferable for long-term energy savings
Dedicated EV/golf cart charger in the garage
Whole-home water filtration system
Fresh interior paint, Ring doorbell, and security system
High ceilings throughout, adding to the bright and open feel
Beyond the home itself, SummerGlen offers the lifestyle buyers are looking for:
18-hole championship golf course and on-site restaurant
Resort-style pool and hot tub
Pickleball, tennis, softball, and fitness center
Dog park, RV and boat storage (one-time fee)
Guard-gated entry with 24-hour security
Spectrum Bronze Tier 1 cable and 100 Mbps internet
Full lawn care, trash, and recycling included in the HOA
And as a special welcome, the seller will transfer their accumulated restaurant credits at closing — a thoughtful touch that makes moving in even easier.
This home offers energy efficiency, location, and lifestyle, all at a fantastic value of $289,000. Impeccably maintained and truly move-in ready, it's the perfect place to start your next chapter. Schedule your private showing today and discover why so many love calling SummerGlen home.
Location
State FL
County Marion
Community Summerglen Ph 6-B
Area 34473 - Ocala
Zoning PUD
Interior
Interior Features Ceiling Fans(s), High Ceilings, Kitchen/Family Room Combo, Living Room/Dining Room Combo, Open Floorplan, Thermostat, Window Treatments
Heating Natural Gas
Cooling Central Air
Flooring Carpet, Ceramic Tile, Hardwood
Fireplace false
Appliance Dishwasher, Disposal, Dryer, Gas Water Heater, Microwave, Range, Refrigerator, Washer
Laundry Inside, Laundry Room
Exterior
Garage Spaces 2.0
Community Features Association Recreation - Owned, Buyer Approval Required, Deed Restrictions, Fitness Center, Gated Community - Guard, Golf Carts OK, Golf, Park, Playground, Pool, Restaurant, Sidewalks, Tennis Court(s), Street Lights
Utilities Available BB/HS Internet Available, Cable Connected, Electricity Connected, Natural Gas Connected, Sewer Connected, Underground Utilities
Roof Type Shingle
Attached Garage true
Garage true
Private Pool No
Building
Story 1
Entry Level One
Foundation Slab
Lot Size Range 0 to less than 1/4
Sewer Public Sewer
Water Public
Structure Type Block,Concrete,Stucco
New Construction false
Others
Pets Allowed Cats OK, Dogs OK
HOA Fee Include Guard - 24 Hour,Cable TV,Pool,Internet,Private Road,Recreational Facilities,Security,Trash
Senior Community Yes
Ownership Fee Simple
Monthly Total Fees $375
Acceptable Financing Cash, Conventional, VA Loan
Membership Fee Required Required
Listing Terms Cash, Conventional, VA Loan
Special Listing Condition None
Virtual Tour https://nodalview.com/s/1m4HDt2Ov7Pvt9HB4o1YFX




