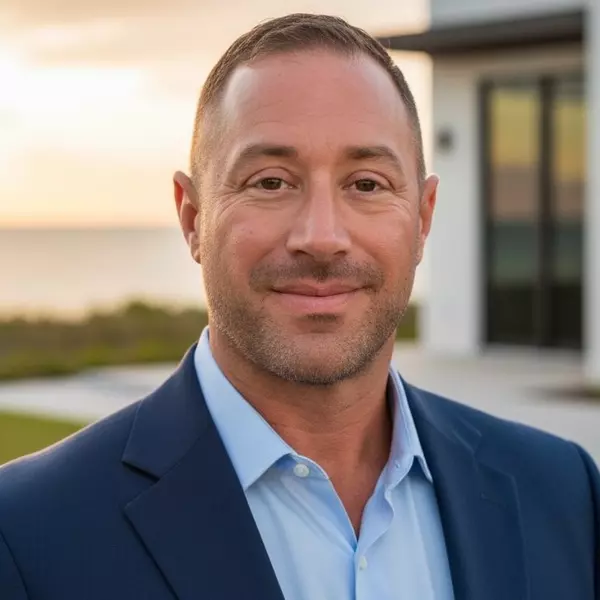Bought with
For more information regarding the value of a property, please contact us for a free consultation.
Key Details
Sold Price $445,000
Property Type Single Family Home
Sub Type Single Family Residence
Listing Status Sold
Purchase Type For Sale
Square Footage 2,536 sqft
Price per Sqft $175
Subdivision Summerhaven Ph 02
MLS Listing ID O6344747
Sold Date 10/29/25
Bedrooms 4
Full Baths 2
Construction Status Completed
HOA Y/N No
Year Built 1985
Annual Tax Amount $1,680
Lot Size 0.360 Acres
Acres 0.36
Property Sub-Type Single Family Residence
Source Stellar MLS
Property Description
Welcome to Summerhaven. A beautiful neighborhood tucked away in the heart of DeBary. This lovely traditional brick home has everything you need. 4 generously sized bedrooms and 2 full bathrooms laid out in a split floor plan. It also features 2 flex spaces and has 3 wood burning fireplaces to really make the holidays special. Both bathrooms were recently remodeled and updated as well as the kitchen countertops and appliances. This home also features a very large screened in pool with brand new, never used outdoor kitchen with built in gas grill and wet bar to entertain the best summer parties and gatherings. The home sits on over a third acre corner lot with beautiful mature landscaping.
Location
State FL
County Volusia
Community Summerhaven Ph 02
Area 32713 - Debary
Zoning 01R4
Interior
Interior Features Central Vaccum, Eat-in Kitchen, High Ceilings, Living Room/Dining Room Combo, Open Floorplan, Thermostat, Walk-In Closet(s), Window Treatments
Heating Heat Pump
Cooling Central Air
Flooring Tile, Wood
Fireplaces Type Wood Burning
Fireplace true
Appliance Dishwasher, Disposal, Electric Water Heater, Microwave, Range, Refrigerator
Laundry Common Area, Electric Dryer Hookup, Inside, Washer Hookup
Exterior
Exterior Feature Outdoor Grill, Outdoor Kitchen, Outdoor Shower, Private Mailbox, Shade Shutter(s)
Garage Spaces 2.0
Pool In Ground
Utilities Available Cable Available, Electricity Available, Electricity Connected, Phone Available
Roof Type Shingle
Attached Garage true
Garage true
Private Pool Yes
Building
Entry Level One
Foundation Slab
Lot Size Range 1/4 to less than 1/2
Sewer Septic Tank
Water Public
Structure Type Brick
New Construction false
Construction Status Completed
Schools
Elementary Schools Enterprise Elem
Middle Schools River Springs Middle School
High Schools University High School-Vol
Others
Senior Community No
Ownership Fee Simple
Acceptable Financing Cash, Conventional, FHA, Other, VA Loan
Listing Terms Cash, Conventional, FHA, Other, VA Loan
Special Listing Condition None
Read Less Info
Want to know what your home might be worth? Contact us for a FREE valuation!

Our team is ready to help you sell your home for the highest possible price ASAP

© 2025 My Florida Regional MLS DBA Stellar MLS. All Rights Reserved.

