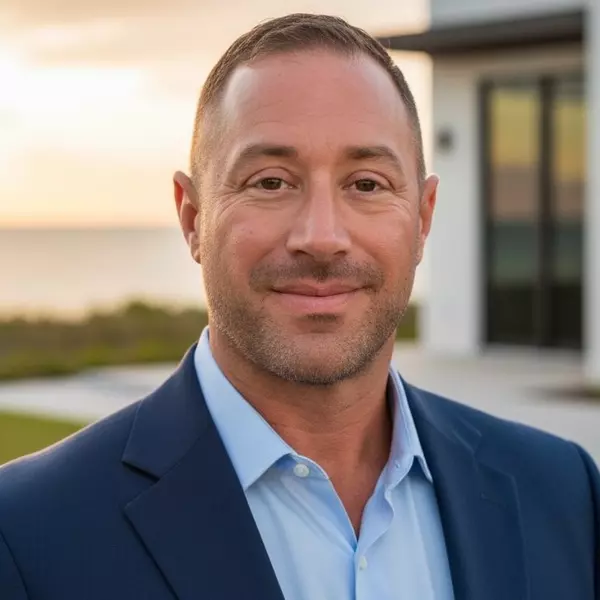Bought with
For more information regarding the value of a property, please contact us for a free consultation.
Key Details
Sold Price $721,000
Property Type Single Family Home
Sub Type Single Family Residence
Listing Status Sold
Purchase Type For Sale
Square Footage 2,278 sqft
Price per Sqft $316
Subdivision Trails Of Montverde
MLS Listing ID G5099513
Sold Date 10/15/25
Bedrooms 4
Full Baths 3
Construction Status Completed
HOA Fees $27/ann
HOA Y/N Yes
Annual Recurring Fee 335.0
Year Built 1994
Annual Tax Amount $4,017
Lot Size 2.260 Acres
Acres 2.26
Lot Dimensions 202x465
Property Sub-Type Single Family Residence
Source Stellar MLS
Property Description
SELLER IS MOTIVATED...HOA ONLY $335 a YEAR....Executive ranch / pool home in EXCLUSIVE EQUESTRIAN COMMUNITY.. Home backs up a distance away to another large home with horse barns and acreage. This is a rare find sitting on 2.26 acres of land, fully landscaped with pristine oaks. Property has a three stall barn for horses and is on one of the many internal horse trails of the community. There are also community stables and an arena.
This well maintained home features oversized kitchen, with tall wooden cabinets, stainless steel appliances, breakfast nook and bar area connected to the family room with wood burning fireplace. From ever area of the home, you can see the large pool area, open lawn, horse stables and paddock. The Master Bedroom is separate from bedrooms 2, 3 and 4. Bathroom 3 is the pool bath with a standup shower and door opening directly to the pool. ADDITOINAL PERKS-Whole house electric panel surge protector, Garage work area with benches, ADT Alarm (would require activation), two storage sheds. Montverde is one of the most sought after cities in Florida being located in Central Florida. It is close to shopping, dining, hospitals and amusement parks.
Location
State FL
County Lake
Community Trails Of Montverde
Area 34756 - Montverde/Bella Collina
Zoning AR
Rooms
Other Rooms Attic, Breakfast Room Separate, Formal Dining Room Separate, Formal Living Room Separate, Great Room, Inside Utility
Interior
Interior Features Cathedral Ceiling(s), Ceiling Fans(s), Eat-in Kitchen, Kitchen/Family Room Combo, L Dining, Living Room/Dining Room Combo, Open Floorplan, Primary Bedroom Main Floor, Thermostat, Walk-In Closet(s), Window Treatments
Heating Central, Electric
Cooling Central Air
Flooring Carpet, Tile
Fireplaces Type Wood Burning
Fireplace true
Appliance Dishwasher, Disposal, Electric Water Heater, Ice Maker, Microwave, Range, Range Hood, Refrigerator
Laundry Electric Dryer Hookup, Inside, Laundry Room, Washer Hookup
Exterior
Exterior Feature Lighting, Private Mailbox, Rain Gutters, Sidewalk, Sliding Doors, Storage
Parking Features Converted Garage, Driveway, Garage Door Opener, Garage Faces Side, Oversized, Workshop in Garage
Garage Spaces 2.0
Fence Wood
Pool Deck, Gunite, Other, Outside Bath Access, Salt Water, Screen Enclosure
Utilities Available Electricity Connected, Sewer Connected, Underground Utilities
View Trees/Woods
Roof Type Shingle
Porch Covered, Deck, Front Porch, Patio, Screened
Attached Garage true
Garage true
Private Pool Yes
Building
Lot Description Cul-De-Sac, In County, Pasture, Private, Street Dead-End, Paved, Unincorporated, Zoned for Horses
Story 1
Entry Level One
Foundation Slab
Lot Size Range 2 to less than 5
Sewer Septic Tank
Water Well
Architectural Style Ranch
Structure Type Brick,HardiPlank Type,Stucco,Frame
New Construction false
Construction Status Completed
Others
Pets Allowed Yes
Senior Community No
Ownership Fee Simple
Monthly Total Fees $27
Acceptable Financing Cash, Conventional, FHA, USDA Loan, VA Loan
Membership Fee Required Required
Listing Terms Cash, Conventional, FHA, USDA Loan, VA Loan
Special Listing Condition None
Read Less Info
Want to know what your home might be worth? Contact us for a FREE valuation!

Our team is ready to help you sell your home for the highest possible price ASAP

© 2025 My Florida Regional MLS DBA Stellar MLS. All Rights Reserved.

